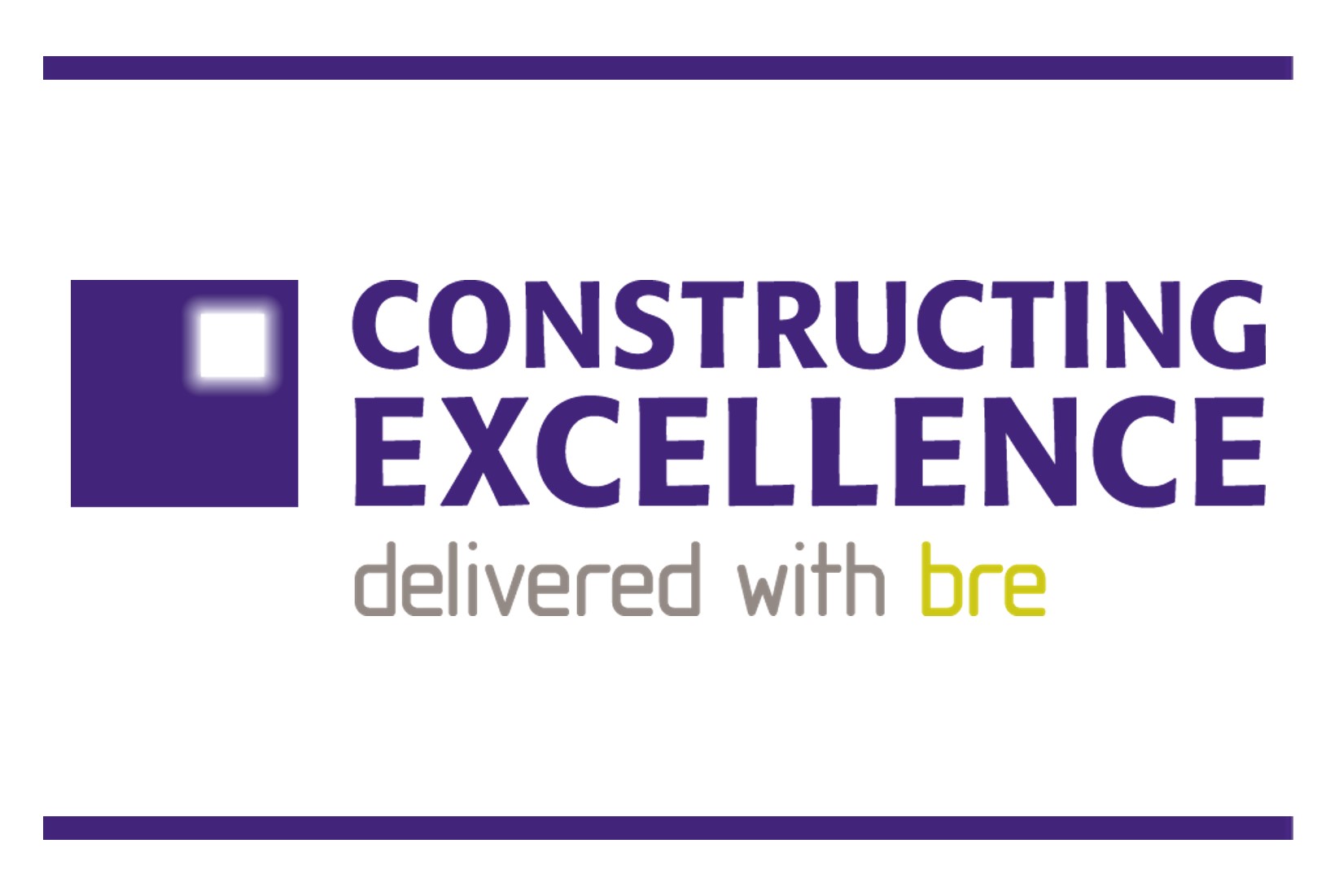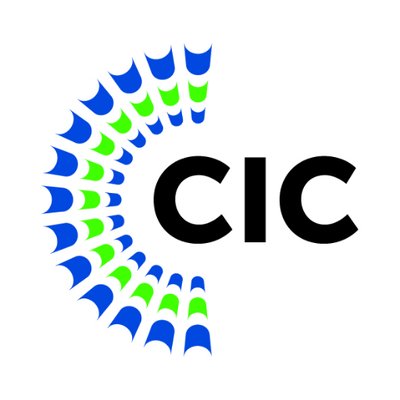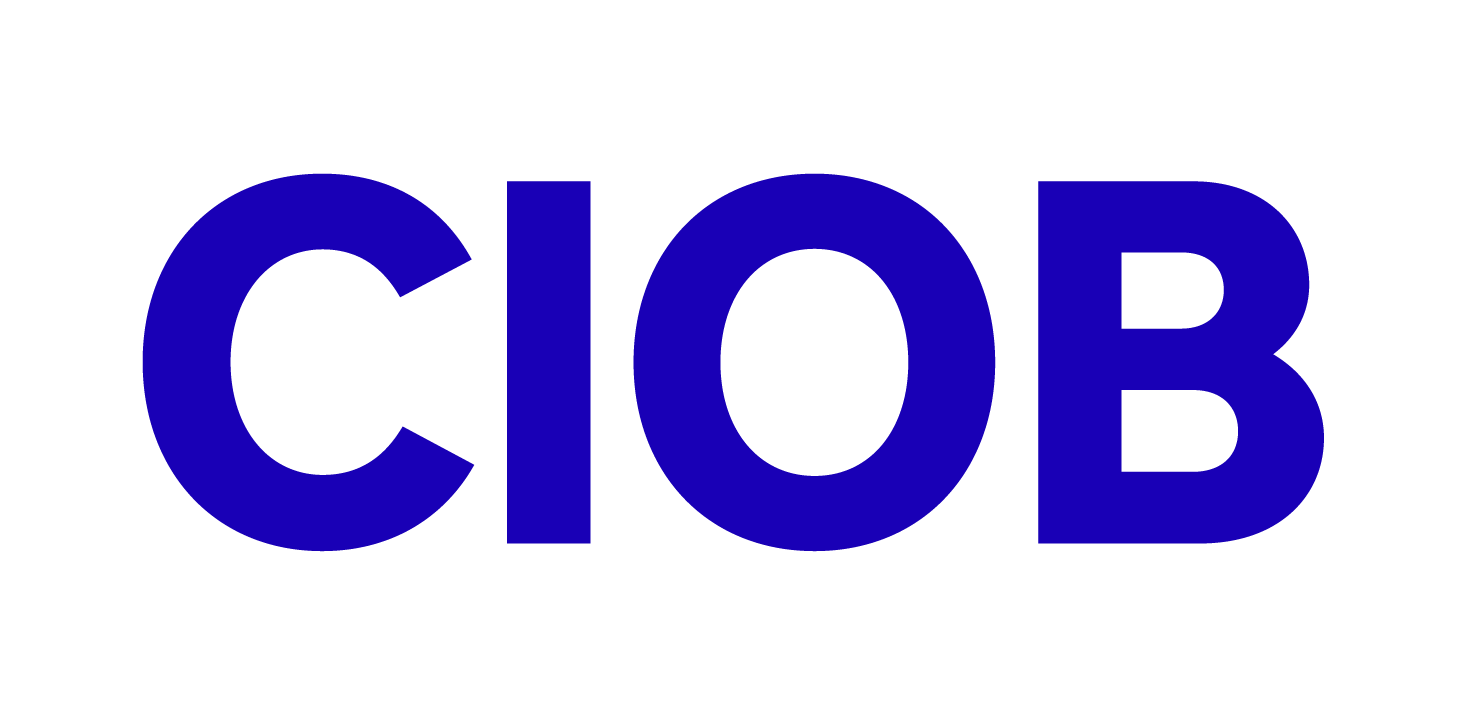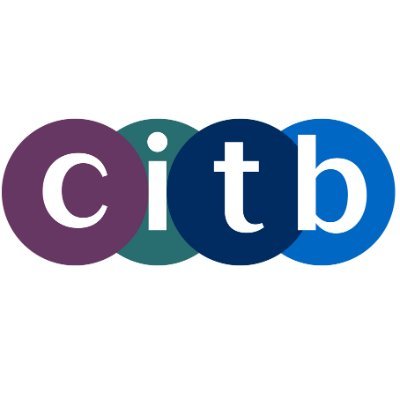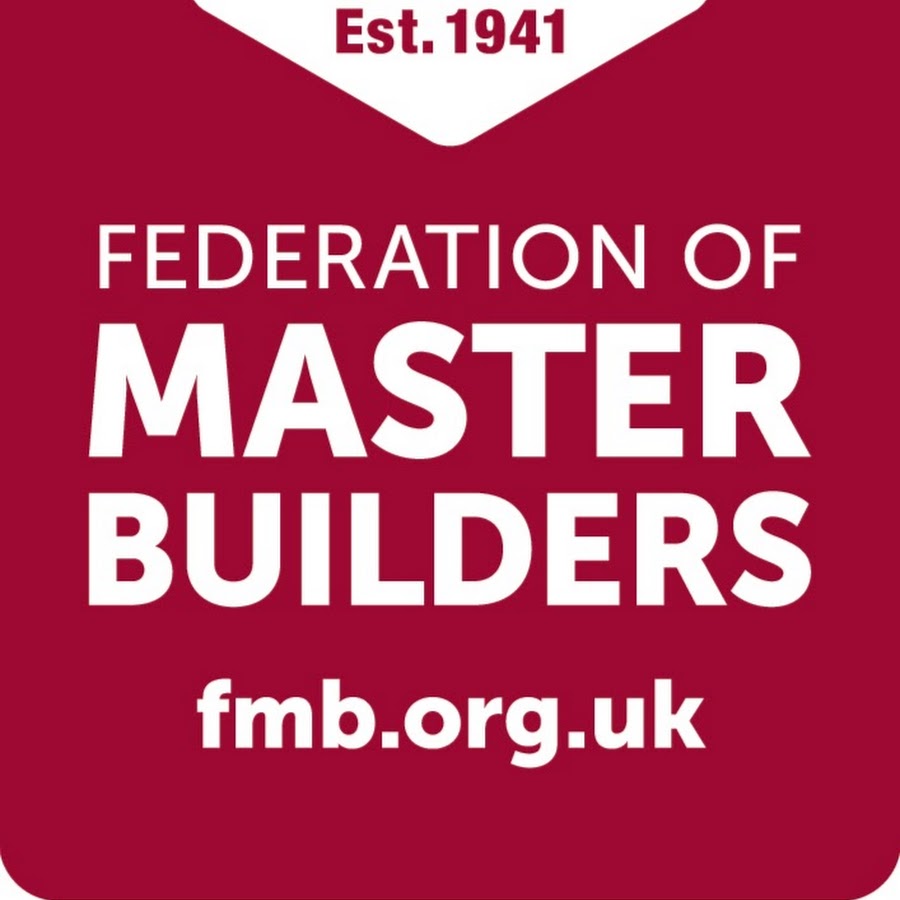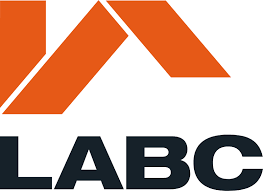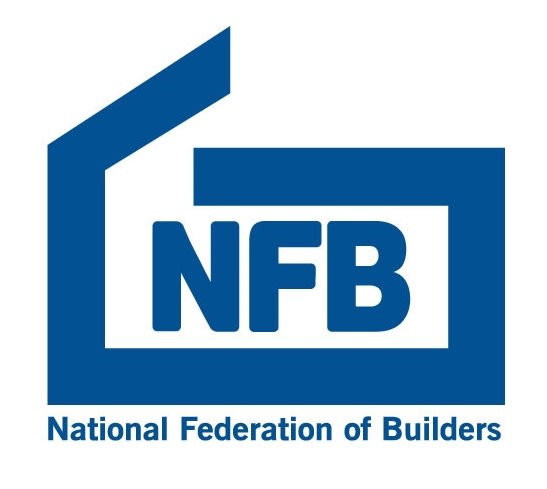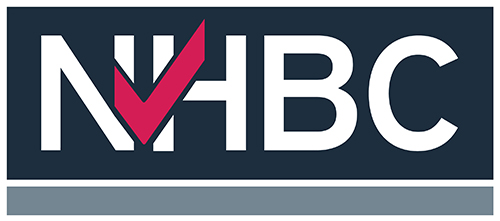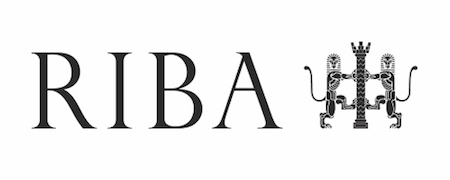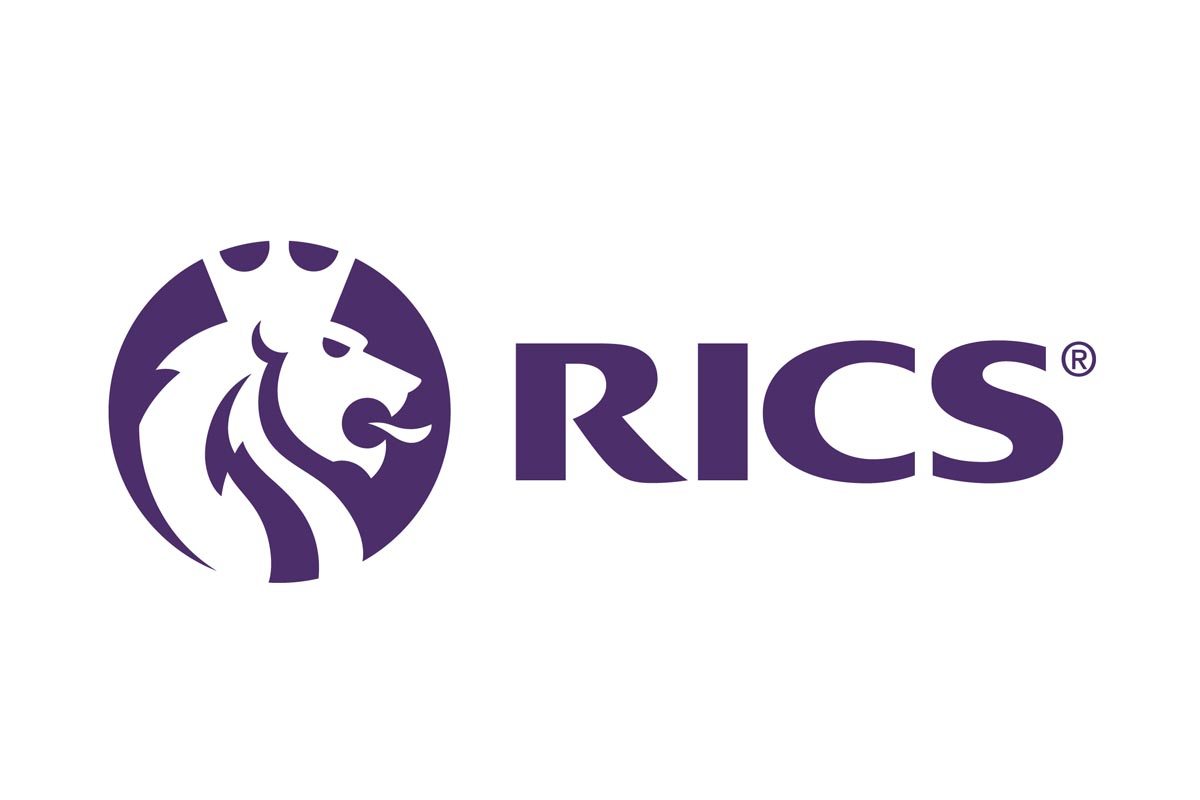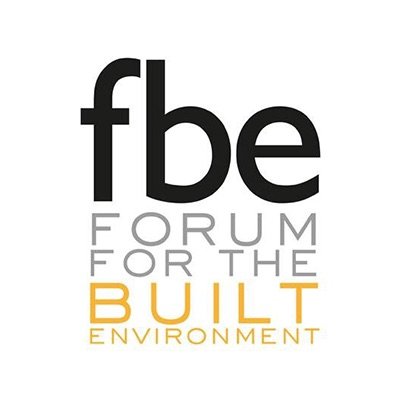Robinson Structures
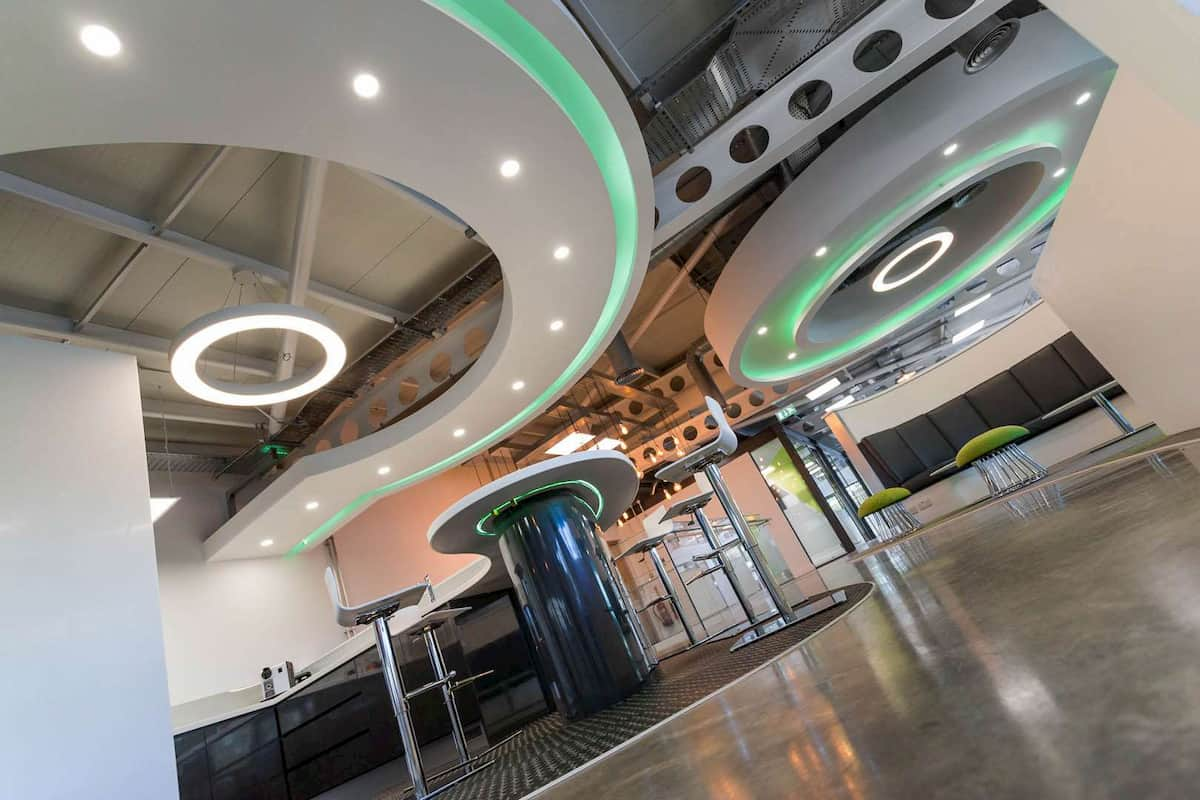
Project Type/Application:
The client required a layout which showcased their products to maximum effect, therefore much of the building shell needed to remain exposed. This posed various challenges, making design detailing more intricate.
The ambitious project required a variety of bespoke design features including:
- Various ceiling rafts including RGB Strip lights
- Corian Reception desk with RGB strip light control
- Bespoke large trapezoidal Training table linked to a bespoke AV display unit with RGB lighting
- Bespoke fitted curved Corian Kitchen including back painted glass, RGB lighting and Zip Hydrotaps
- Bespoke surrounds to encase TV’s including write on – wipe off white board
- Curved vinyl and carpeted flooring down to bare concrete detailing
- Bespoke steel and glass boardroom table
- Exposed air conditioning and ventilation
- Feature lighting
Outcome/Result/Success Factors
The combination of exposed building structure, mix of concrete & covered floors, glazed partitions with optically clear manifestation, contemporary furniture & bespoke fitted furniture has provided a stunning working environment for Robinsons.
Steve Robinson, Managing Director, Robinson Structures commented: “Showcasing Robinson Structures expertise was paramount to our vision for the interior design of the building. Following our initial consultation with Andy and the team we were inspired by their design ideas which included Agile working spaces and bespoke features. DSP shared our enthusiasm to create a contemporary, industrial style finish using natural concrete floors, exposed portal frame and highlighting exposed M&E services. Throughout the project we were impressed with their attention to design detail and craftmanship by their onsite teams.”
We are pleased to announce the project also won an FIS Award; ‘Interior fit out project under £1M, 2018: Silver Award’.


